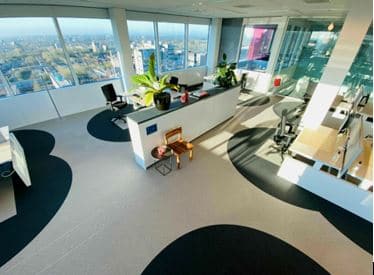How Offices Can be Redesigned to Meet the Needs of the Coronavirus Pandemic: A Guide for Commercial Real Estate Design Services
The coronavirus has forced us to rethink our commercial spaces; in order to make commercial space fit-for-purpose, overhauls of our offices, malls, and apartment complexes are in order. With a workforce of nearly 160 million, and many Americans currently in financial struggle, improving the safety of American workplaces in a post-pandemic world is high on the agenda.
As a provider for commercial real estate design services, you’ve likely already begun brainstorming how you can meet these needs.
But what kinds of renovations are companies looking for and which design features should you include in your office design plans?
We highlight the latest recommendations below.
What COVID-19 Means for Commercial Real Estate Design Services
COVID-19 has forced American workers out of their office cubicles and into their living rooms. A recent Glassdoor survey found that 67% of workers would support working at home indefinitely in order to defend against the coronavirus outbreak. If you work in commercial real estate design, you may be wondering how long the return to the office will take and whether or not the majority of companies will trade in collaborative workspaces for remote working.
A recent report on the COVID-19 crisis, compiled by JLL , highlights that China – the first market to be heavily hit by the virus – has seen a return to normalcy following the stabilization of the outbreak. JLL report that 80–100% of office workers in Shanghai have returned to work – suggesting America will soon follow suit.
In order to welcome employees back to the office, and ensure they feel safe at work, mass redesigns of offices are needed. Below, we highlight some of the key features companies are including in their post-pandemic office plans.
Post-Pandemic Office Redesign: It’s All in the Details
Creating a safer space and stemming the spread of disease is often about ensuring smaller elements of office design are taken care of. We know that air quality is paramount to stemming the spread of COVID-19 and other diseases.
Thus, health and safety-focused property owners should be advised to outfit their properties with air filtration features, such as air purifiers, air-conditioners, and fans. You can use ATTOM’s property characteristics database to find information on the types of cooling systems currently fitted in an office space.
Moreover, office buildings will also need to be fitted out with materials resistant to germs and contamination. Many are suggesting that the anti-microbial materials coating the majority of American hospital walls could also be used to protect employee health at work.
In addition, as we’ve seen, sanitization is paramount to helping curb the spread of the virus. Thus, incorporating sanitation stations in main rooms, lobbies, conference rooms, and bathrooms will be important to improve confidence in the safety of the work environment.
Office Design Embracing Social Distancing
While the majority of U.S. offices are now open-plan, employees are often seated closely together. In order to meet the six-feet social distancing requirements, office space will need to be reimagined. Rather than being benched together, office space will need to accommodate a lower number of desks, approximately 120-130 sq.ft per person, and a minimum of 6-feet spacing between work stations.
Cushman & Wakefield have already envisioned a pandemic-centered office design in ‘The 6 Feet Office’, which makes clever use of spacing and design features to encourage social distancing compliance.
Screenshot: Cushman & Wakefield
Many companies will need to increase their square footage to meet social distancing requirements. ATTOM’s property characteristics data can be used to quickly assess the square footage and lot sizes you have to work with for a redesign project.
For companies with modest budgets, who are concerned about the costs of office expansion, you can also recommend desks be separated by anti-microbial barriers and install signage to remind employees to keep their distance.
Getting Tech-Smart
In recent years, we’ve seen an uptick in the use of technology to enhance space, energy-usage, and security in the office. With the outbreak of coronavirus, technological renovations can help keep office workers safe by allowing for sensor-fitted doors, lifts, and windows – reducing the need for physical contact with doors and windows.
In addition, smart technology can also be used to monitor the number of people present in a space and programmed to warn workers when hallways, conference rooms, and lifts have become overcrowded.
Redesigning Offices Following Coronavirus
At the forefront of many business leaders’ minds is the redesign of their offices to ensure the safety of employees following the height of the pandemic. From the installation of air-filtration systems to office doors fitted with sensors, what changes will you include in your post-pandemic office designs?
In order to streamline the design and planning processes, ATTOM’s property characteristics data can be utilized to pinpoint which properties are currently fitted out with the above features and where improvements can be made. Interested to find out more? Request an introductory consultation and free quote from us here.






